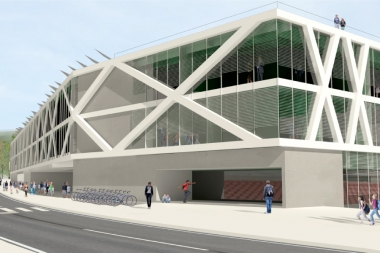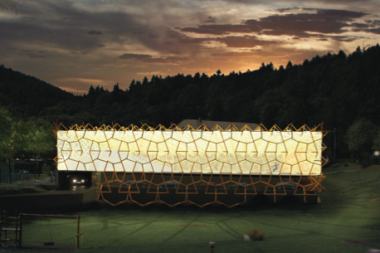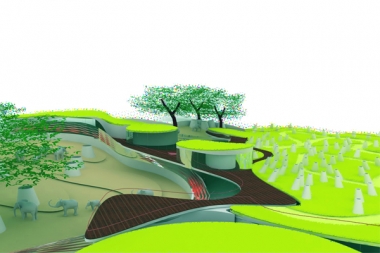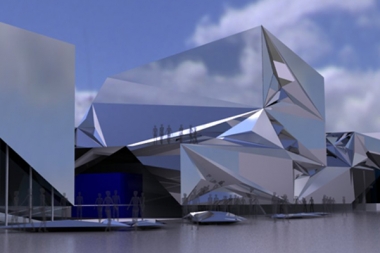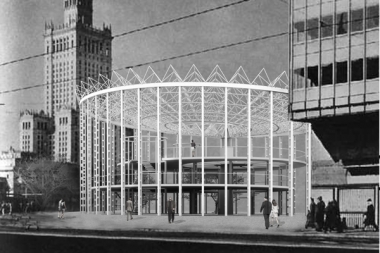- AURELVR
- DESIGN
- RESEARCH
- TEACHING
School Crisser
School Vevey is a design for an elementary school in Crissier, a small village in the Swiss Romandie. The design includes eight class rooms, a sports hall and related administrative spaces.
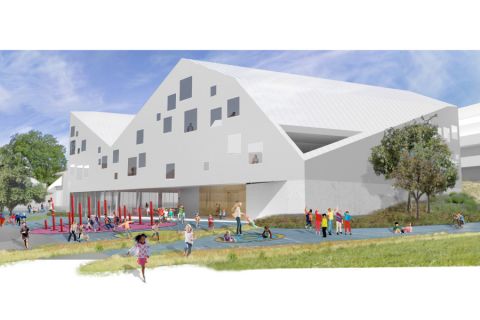
The program demands a relatively large building set within the core of the village consisting of smaller scale pitched-roof houses. To mediate the scale difference between school and neighboring buildings the shape of the roof is folded twice. The internal organization wraps classrooms and sport hall around a semi-open circulation system. The building is made of a modern timber construction.
Authors: Aurel von Richthofen
with Alessia Pegorin, Magdalena Kupfersberger, Thomas Hurrell and Riccardo del FabbroPlace: Crissier, Switzerland
Year: 2012
Size: 1600 m2
Type: Competition
Client: Commune de Crissier
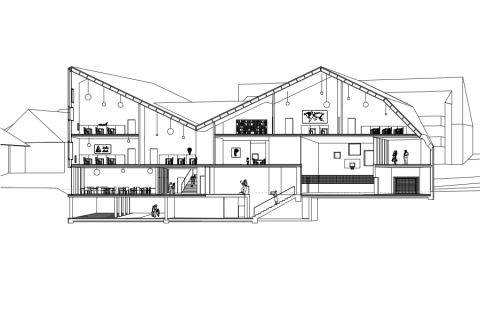
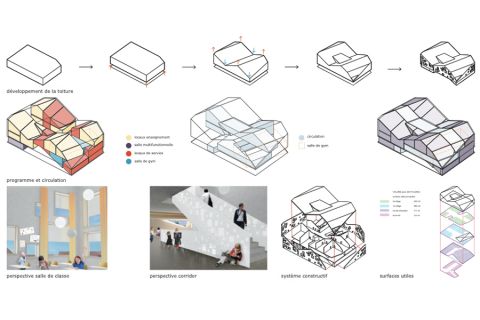
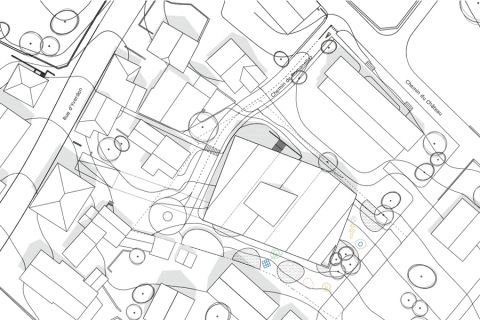
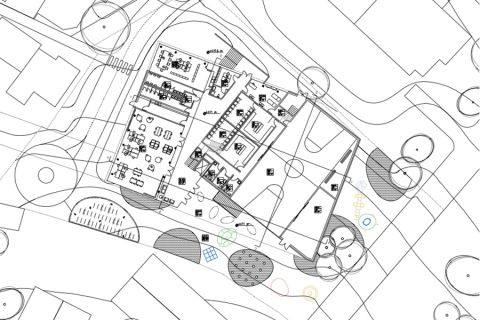
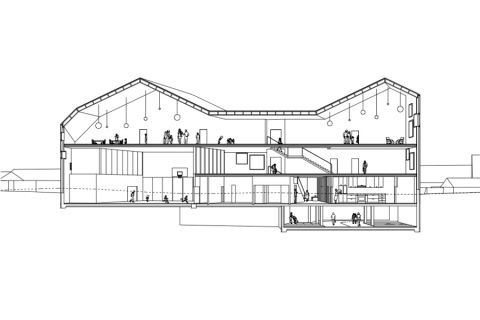
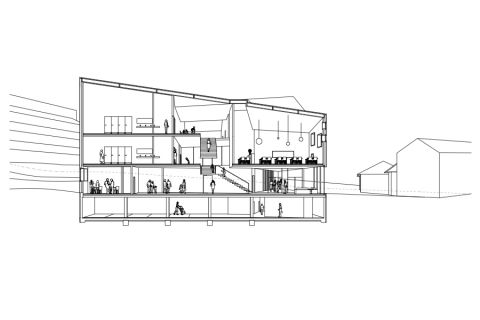
related:
