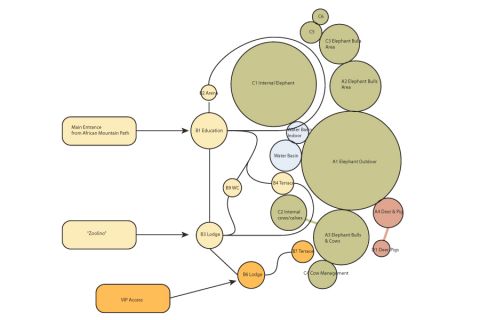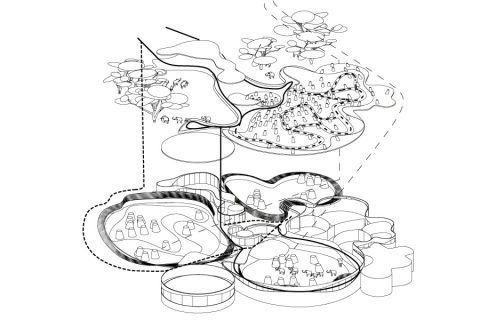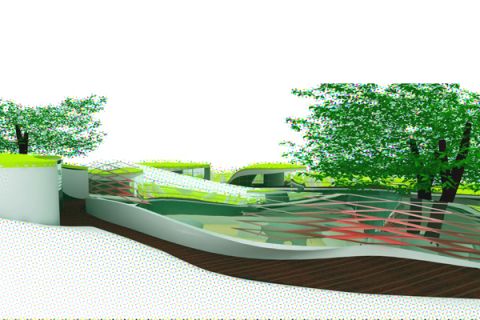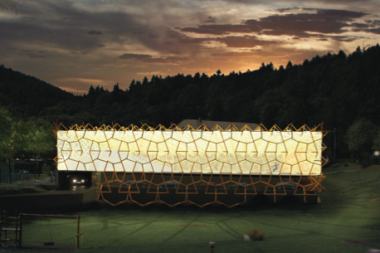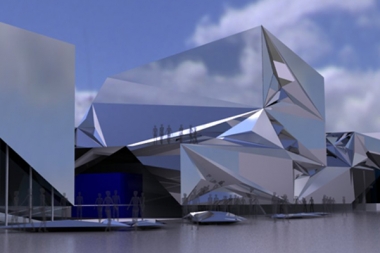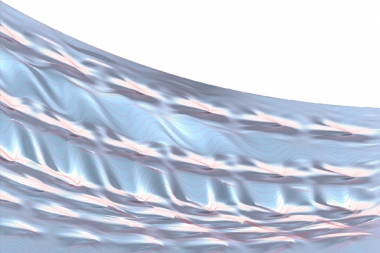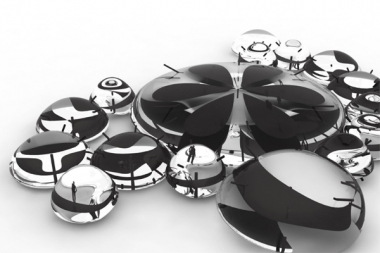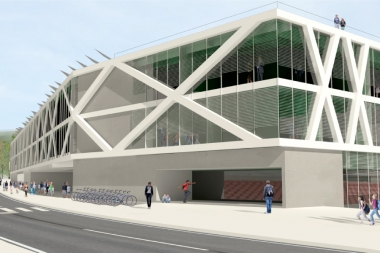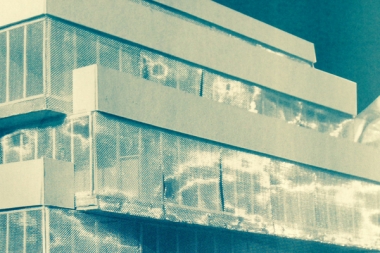- AURELVR
- DESIGN
- RESEARCH
- TEACHING
Elephant Park
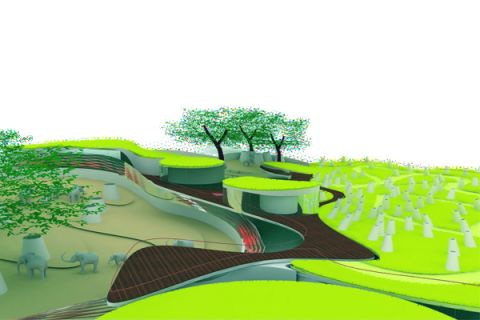
Conceived as an environment the Park exploits human-elephant contacts in a maximum of ways. A diagram of the “Vitruvian Elephant” in analogy to Leonardo da Vinci’s famous drawing examines the range and reach of animals to derive a set of key proportions. Translated into a parametric model this diagram is applied to all zones of overlap between human and elephant spaces. In order to maximize these overlaps all spaces follow a loose organic geometry. As a result, visitors can observe the animals from closest possible distances and from all angles, without visual barriers.
Far from being a simple extrusion in plan, the scheme gently drapes down the hillside. Visitors stroll over the grass roof landscaped as savannah to peek through termite mound-shaped light funnels. Pathways encompass all exterior elephant ranges and reconnect to lead visitors inside where the same diagram regulates the experience. Linking two different scalar economies (human / elephant) the system constantly adapts to differentiate moments of architectural specificity.
Authors: Aurel von Richthofen
with Rushabh Parekh, Scott Kittle, Josh Lawrence, Anthony Prousi, Matt CanternaPlace: Zurich, Switzerland
Year: 2008
Size: 4000 m2
Type: Competition
Client: Zoo Zurich
