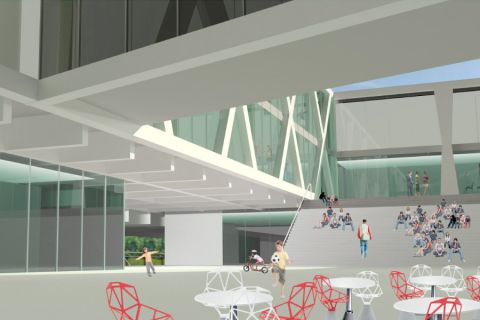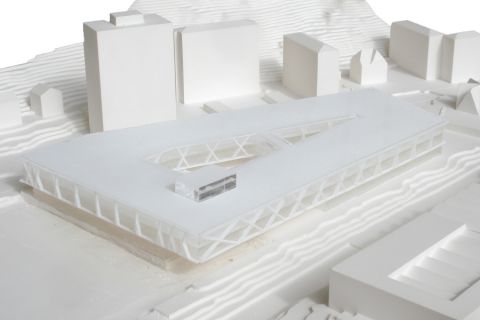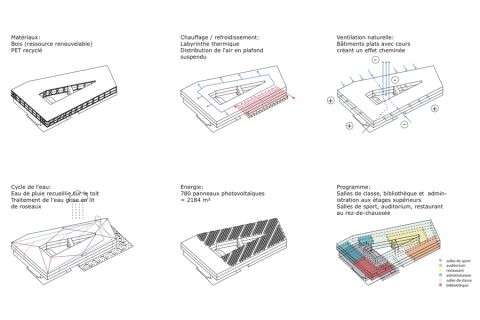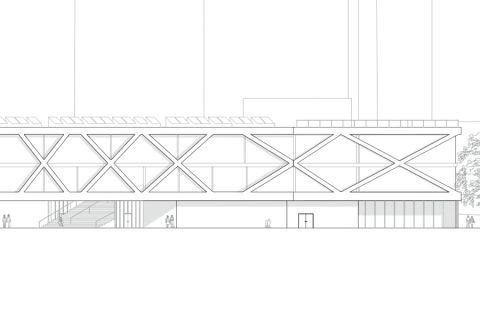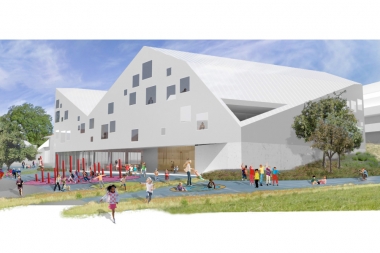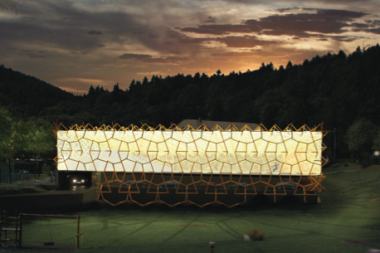- AURELVR
- DESIGN
- RESEARCH
- TEACHING
School Vevey
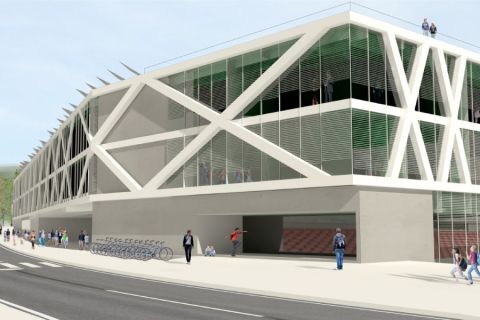
Located in the valley of a former milling river Veveyse with old manufacturing buildings nearby, the school occupies the flat grounds slightly uphill from a the schools existing sports complex. The classrooms, administrative spaces and library are organized in a circular fashion on two floors hovering above the open ground level. The sports halls, student restaurants and auditorium form three plinth-like volumes pushed into the ground for the upper ring of class rooms to rest on. This architectural move frees visual connections across the site re-establishing a link from the road to the Western side of the plot to the river on the East.
Ground level plinth and cantilevering ring of classes frame the school patios. The main entrance on the first level is reached through a scenic external staircase that continues the patio space onto the first level. The inner circulation features four elevator and staircase cores. The central corridors are wide and modulated by open pockets every three to four classrooms. All classrooms have large windows fronts. The modular grid in floor plan allows for later transformation and expansion of the school.
The diagrid structure of the facade reflects the inner forces of the cantilever along the facade. The double story external diagrid gradually transforms from a vertical column structure towards the Northern end towards a space-frame diagrid on the Southern end where it bridges almost 20 meters. The structure is made of laminated wood beams and clad with Polyurethane varnish. The large roof surface is used to collect storm water and for photovoltaic cells. The flat shape of the building exploits a difference in air pressure created by air drafts, similar to uplifting effect of an airplane wing, thereby guaranteeing a natural ventilation.
Authors: Aurel von Richthofen
with Alessia Pegorin, Magdalena Kupfersberger, Thomas Hurrell and Maja Karolina ZdrojewskaPlace: Vevey, Switzerland
Year: 2012
Size: 12000 m2
Type: Competition
lient: Commune de Vevey
