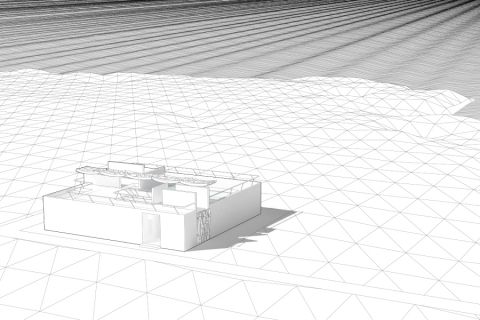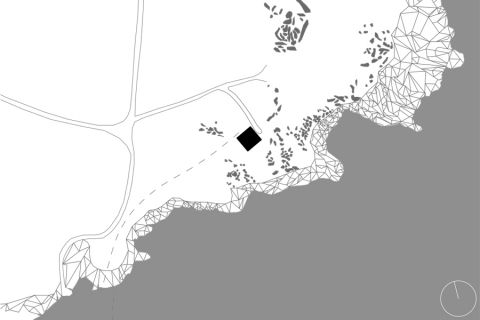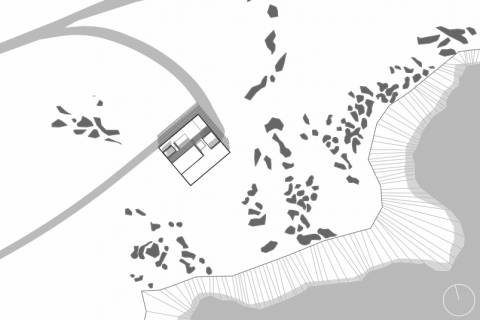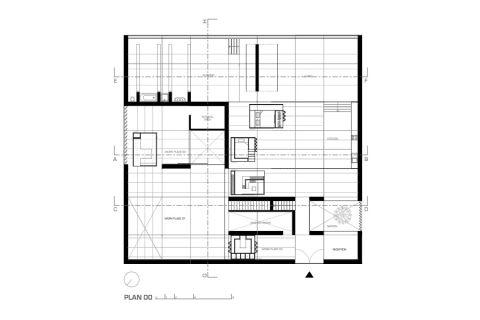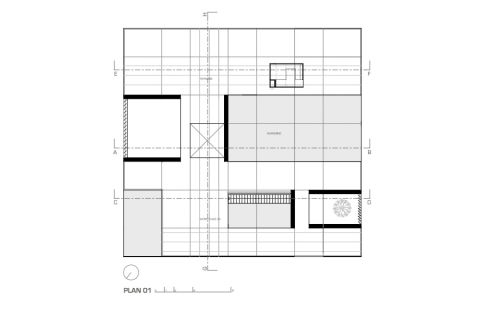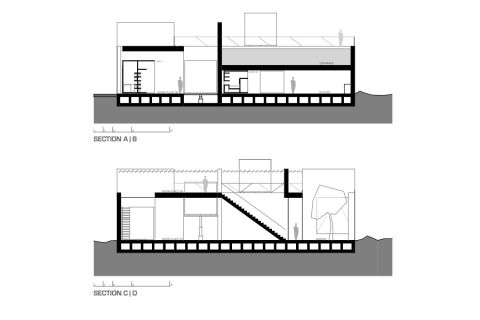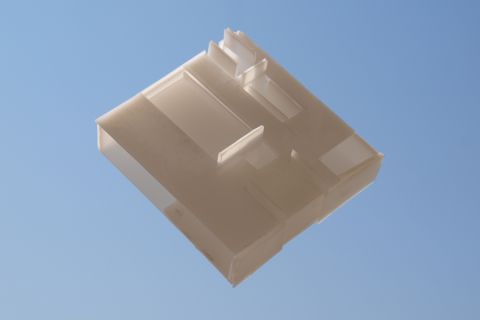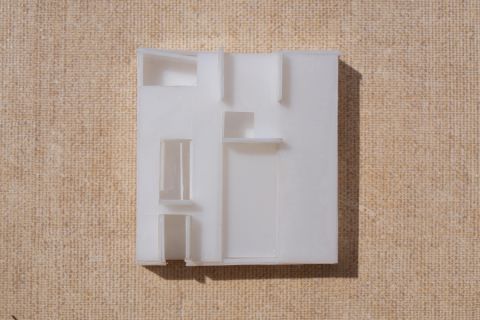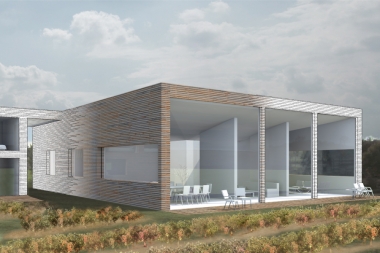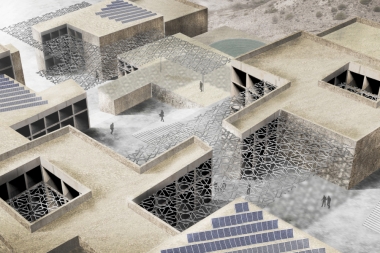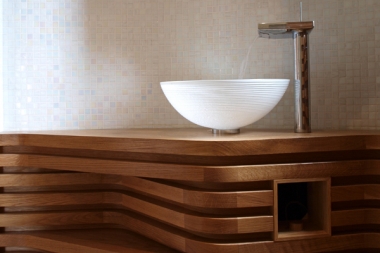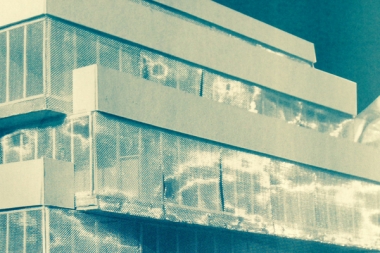- AURELVR
- DESIGN
- RESEARCH
- TEACHING
House Like Her
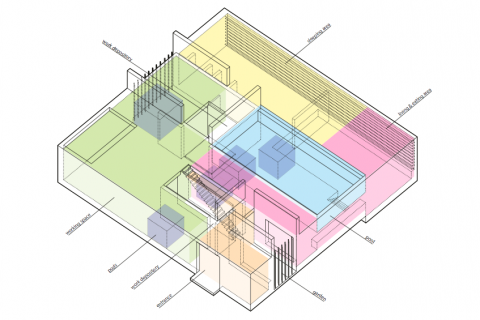
The House Like Her – an artist studio and home – is located by the sea south of Muscat along the magnificent coastline of the Indian Ocean between Quriat and Sur. Linked by the new coastal high-way to the capital the location offers the serenity and unspoilt beauty unique to Oman. The house is rectangular in shape with three closed and one open side orientated away from direct sun light, yet offering spectacular sea views. A compact envelope assures that heat gains are kept to a minimum. Floor-plans are wide and open. All main functions such as living, working, dining and sleeping are organized on the ground floor. The large roof acts as a large secondary outdoor living room. All func- tions on this roof have a specific purpose in the overall energetic performance of the house. A shaded terrace offers spectacular views and keeps direct sun-light away from the house. An array of photovoltaics provides electricity. The swimming pool on the roof acts as thermal insulator to the house and is chilled by sea water.
The house comes with a system of movable walls and pods. These pods are roughly the size of a small room, light- weight, equipped with smart technology, on movable tracks and act like large pieces of furniture. They perform on various levels: Each pod has one specific function such as being a library, working area or guest bedroom. Depending on the use of the house, these pods can be moved towards the central areas next to dining, living or sleeping area or stored away. Through their re-configuration within the house, the pods create privacy where needed. The pods are ‘plug-ins’ to the house that can be exchanged and ‘up-graded’ in the future without the need to remodel the whole house. Adapt- ability and flexibility is key towards sustainable design solutions. The terminology of computers is not accidental in design of the sustainable house of the future. Smart sensors embedded in the architecture react to the inhabitants behavior. When the residents leave the house, the house goes into sleep-mode like a laptop computer. The house automatically reduces the air-conditioning and dims lights. The house awakes automatically before residents return.
In the night the house replenishes the underground air register and cools the swimming pool on the roof like an accumulator to reduce the energy demands during the day. The house is literally programmed. Both hardware and software can be updated in the future, if needed. ‘Plug-ins’, ‘apps’ and ‘pods’ are integrated into a comprehensive sustainable design solution.
The materials use in construction reflect the concept of sustainability. The walls are made of locally sourced stones and rammed earth with a structural concrete frame. These materials reduce the initial energy demand for production and transportation. The house also features recycled elements that were salvaged from an old Omani dhow and trans- formed into shading devices for the roof and the windows.
Authors: Aurel von Richthofen
with Carlos Ramos da Silva and Sergei MikhailenkoPlace: Sur,Oman
year: 2011
Size: 220m2
T y p e : Study commission
Client: Undisclosed
