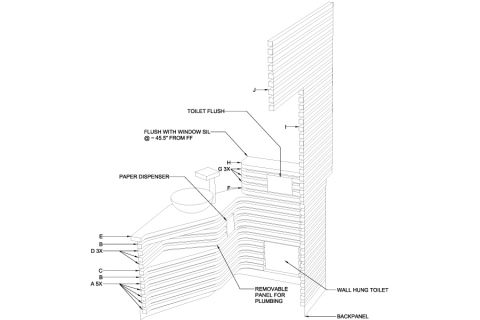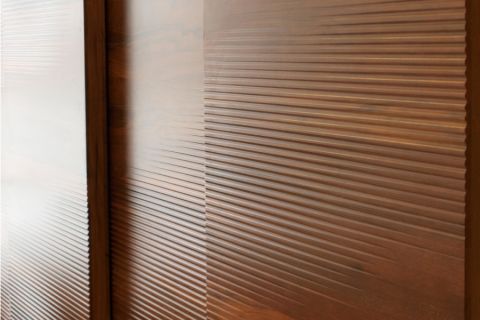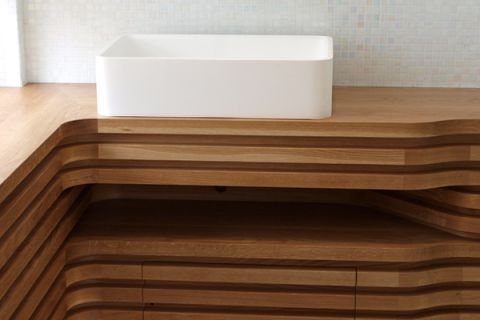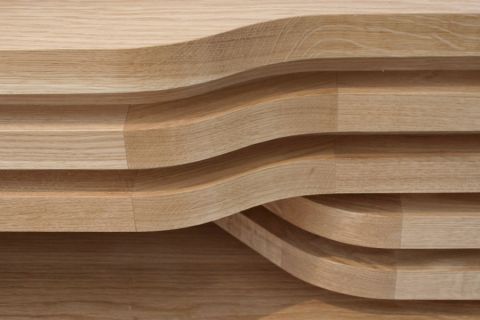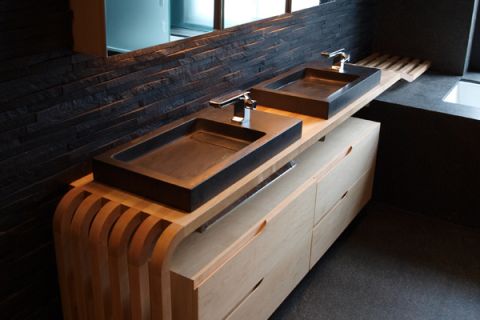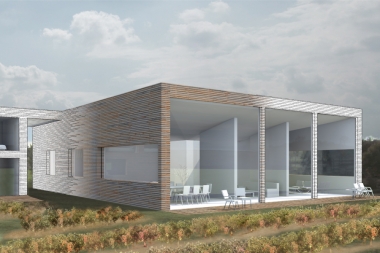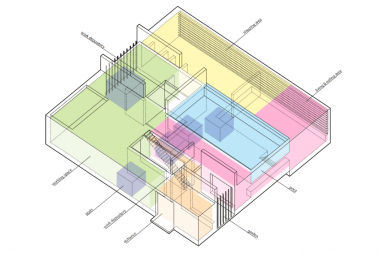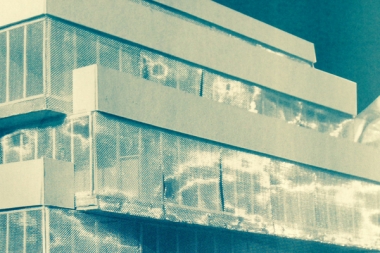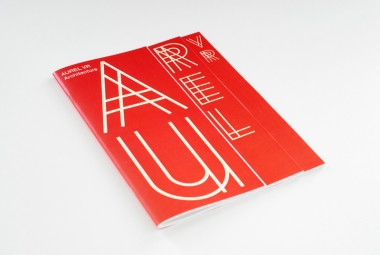- AURELVR
- DESIGN
- RESEARCH
- TEACHING
580 Park Avenue
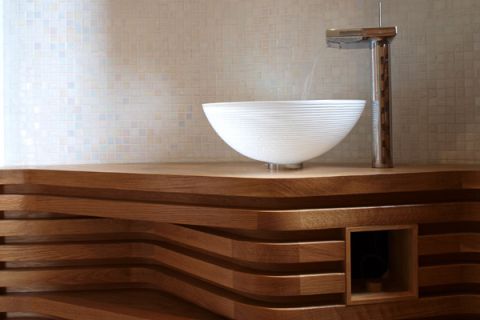
The Cabinetry has been fabricated to measure. Contrasting rich and precious materials with light paints and fabrics 580 Park Avenue is an exclusive ‘Pied a Terre’ on the Upper East Side. Due to tight city codes and building regulations the five bathrooms have been designed like airplane bathrooms: In order to offer a maximum of comfort, flexibility and beauty in a relatively small space all functions have been seamlessly integrated in a single continuous surface. The kitchen has been transformed into a place of encounter around a highly innovative kitchen island. The hanging hood is a thermochromic light piece that registers entropic activity. The renovation was completed with a highly qualified team of contractors from Europe.
Authors: Aurel von Richthofen with Lydia Kallipoliti
Place: Manhattan, NY, USA
Year: 2007–09
Size: 300 m2
Type: Renovation
Client: Undisclosed
