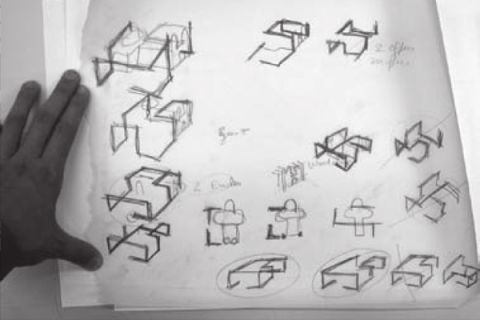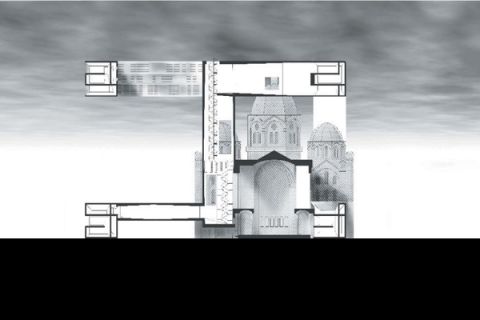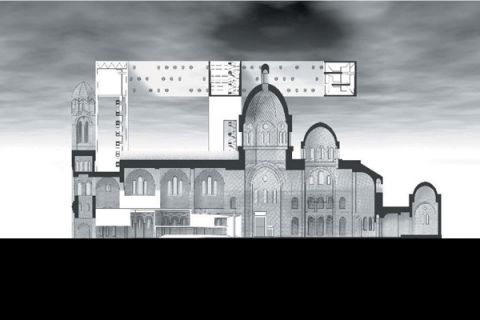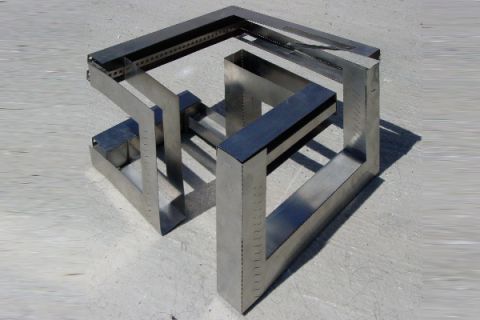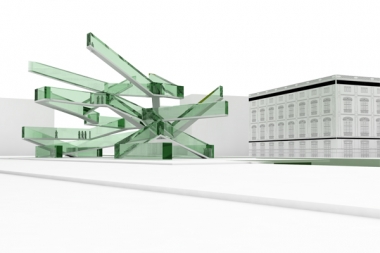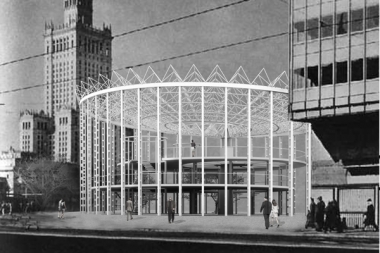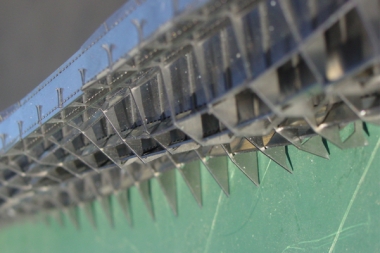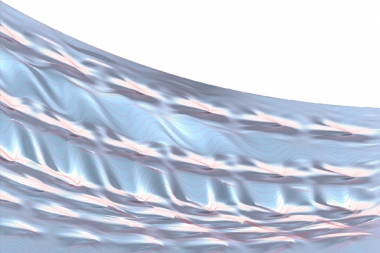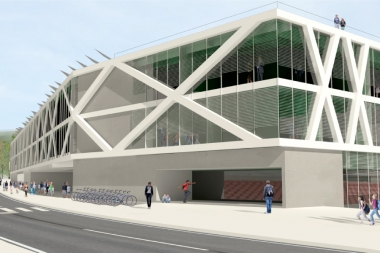- AURELVR
- DESIGN
- RESEARCH
- TEACHING
Euro Marseille
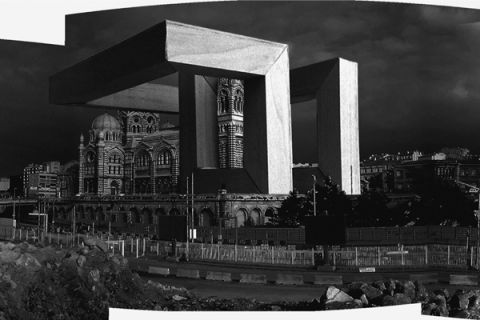
The old central apsis became the new choir and a larger apsis was added to the structure. As a result the direction of the church shifted by 90 degrees, in some cases several times, as a succession of churches grew one on top of each other. EuroMarseille transposes this planar strategy into three dimensions. Orthogonal tubes extend out of the existing cathedral and wrap around the building and into the adjacent space. Dramatic cantilevers frame an identical external volume by delimiting its edges. Formally and structurally distinct form cathedral the extension nevertheless forces a new conception of sacral buildings itself, a structural tour de force bracketing the sacral space and while dismantling the dominating monumental character of the church.
Author: Aurel von Richthofen
Place: Marseille, France
Year: 2002
Size: –
Type: Competition
Client: Marseille City of Culture 2004
