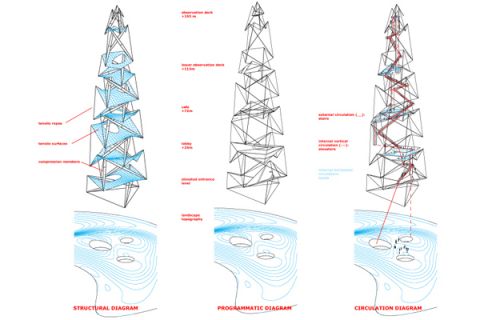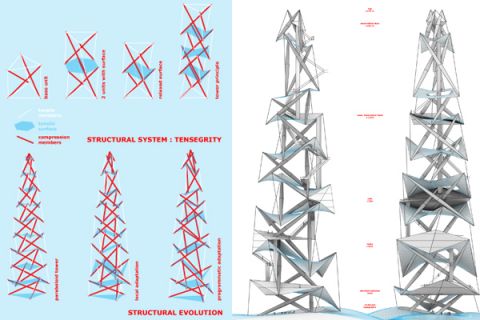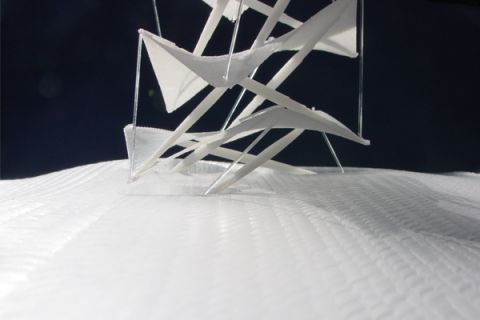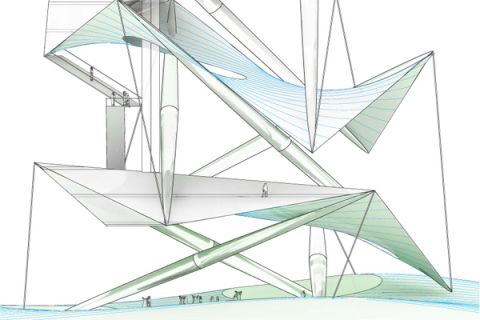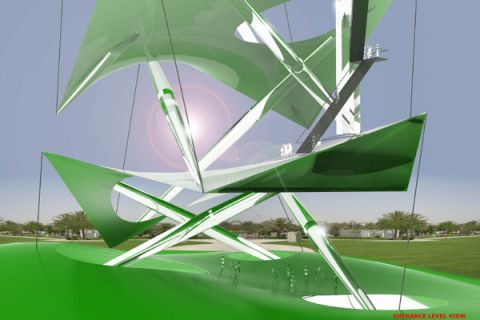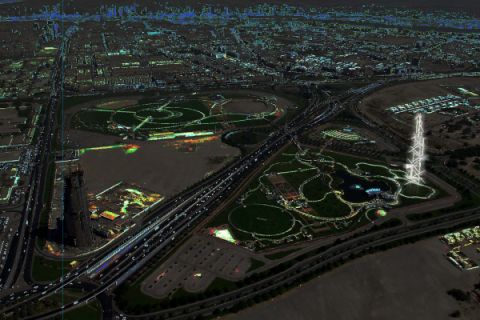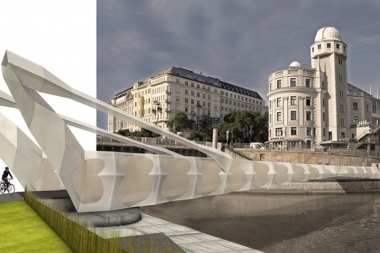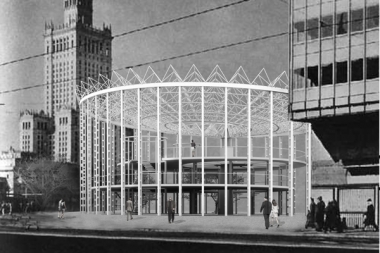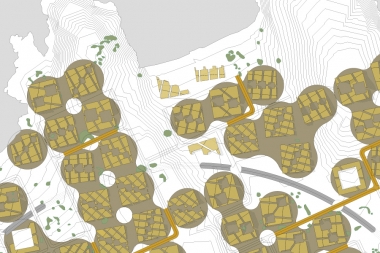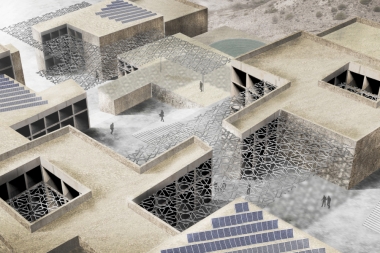- AURELVR
- DESIGN
- RESEARCH
- TEACHING
Dubai Tensegrity Tower
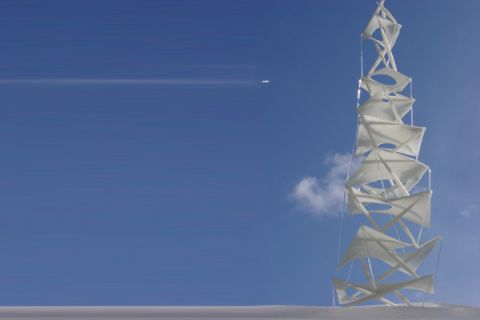
Under economic constraints skyscrapers are normally used to multiply the footprint in the endless stacking of floor plates. Not in this tower without specifications on program, floor area ratio nor skin: A tensegrity system heightening the ingenuity of its own structure. The static principles behind tensegrity systems were discovered and exhibited by Russian Constructivist Karl Ioganson in 1921, but were not received in the West at the time. Ioganson called his invention spatial construction emphasizing the novel spatial capacities of the system. His art was meant to forecast engineering developments in buildings, bridges and machines. Re-discovered by Kenneth Snelson – a student of Buckminster Fuller – in the 1950ies, and coined by the later as tensional-integrity, the system reduces all tensile members of the static system to a minimum thickness, where they can only act in tension. The remaining compression members are arranged such that they never touch each other, giving the impression of a structure magically suspended in the air. The tower has been fabricated as a sinthered model and tested for structural performance.
Author: Aurel von Richthofen
Place: Dubai, UAE
Year: 2008
Size: 170 m height
Type: Competition
Client: Thyssen Krupp Elevators
